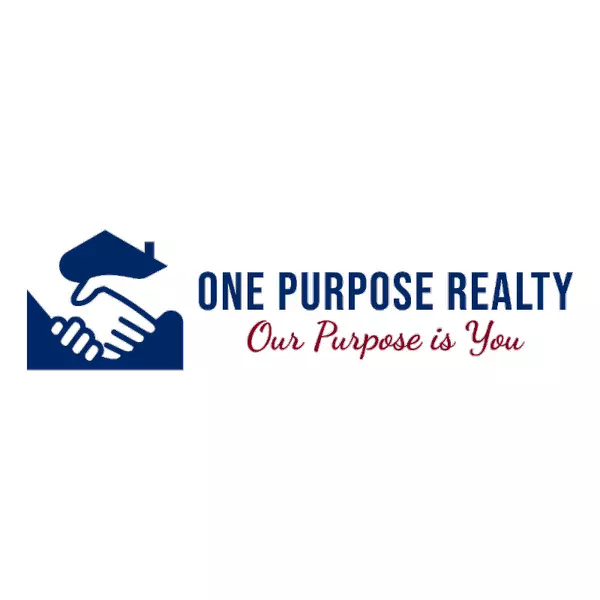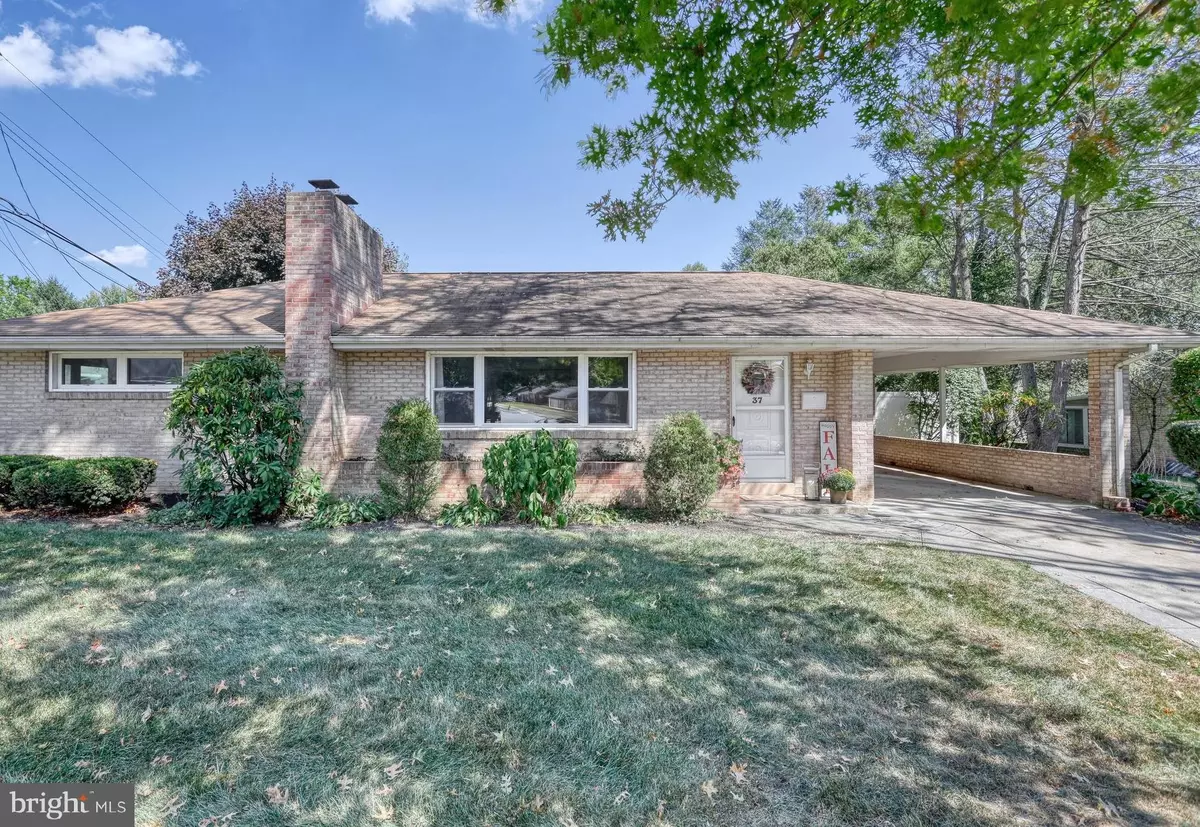Bought with Jennifer Dorn • Keller Williams of Central PA
$305,555
$300,000
1.9%For more information regarding the value of a property, please contact us for a free consultation.
3 Beds
1 Bath
1,860 SqFt
SOLD DATE : 10/29/2025
Key Details
Sold Price $305,555
Property Type Single Family Home
Sub Type Detached
Listing Status Sold
Purchase Type For Sale
Square Footage 1,860 sqft
Price per Sqft $164
Subdivision None Available
MLS Listing ID PACB2046922
Sold Date 10/29/25
Style Ranch/Rambler
Bedrooms 3
Full Baths 1
HOA Y/N N
Abv Grd Liv Area 1,230
Year Built 1952
Annual Tax Amount $3,856
Tax Year 2025
Lot Size 0.390 Acres
Acres 0.39
Property Sub-Type Detached
Source BRIGHT
Property Description
Charming brick rancher in the heart of Camp Hill with incredible curb appeal! Step outside to a massive, level, fully fenced backyard—your own private oasis—featuring a screened 10x18 porch, concrete patio with raised stone border, firepit, and storage shed. Inside, the open-concept floorplan shines with an updated kitchen offering white cabinetry, granite countertops, stainless steel appliances, tile backsplash, oversized sink, and a gas stove with griddle. The cozy living room boasts a wood-burning fireplace, LVP flooring, and a bay window that floods the space with natural light. Three bedrooms and a full bath with tile surround complete the main level. The finished basement provides versatile living space for a home office, playroom, or gym, plus a utility room with abundant storage and utility sink. Updates include replacement windows, fresh paint, new doors/trim, newer water heater and water softener system, and energy-efficient gas heat. Parking is a breeze with a driveway, carport, and convenient extra parking nearby. School bus stops directly across the street. This well-maintained home offers both comfort and function—don't miss it, this is one you'll want to see. Call today to schedule your own private showing!
Location
State PA
County Cumberland
Area Lower Allen Twp (14413)
Zoning RESIDENTIAL
Rooms
Basement Full, Partially Finished
Main Level Bedrooms 3
Interior
Interior Features Bathroom - Tub Shower, Breakfast Area, Carpet, Ceiling Fan(s), Combination Kitchen/Dining, Entry Level Bedroom, Family Room Off Kitchen, Floor Plan - Open
Hot Water Electric
Heating Forced Air
Cooling Central A/C
Fireplaces Number 1
Fireplaces Type Wood
Equipment Built-In Microwave, Water Conditioner - Owned, Stainless Steel Appliances, Oven/Range - Gas
Fireplace Y
Window Features Replacement
Appliance Built-In Microwave, Water Conditioner - Owned, Stainless Steel Appliances, Oven/Range - Gas
Heat Source Natural Gas
Exterior
Exterior Feature Patio(s), Porch(es), Screened
Garage Spaces 1.0
Water Access N
View Garden/Lawn
Roof Type Architectural Shingle
Accessibility Other
Porch Patio(s), Porch(es), Screened
Total Parking Spaces 1
Garage N
Building
Story 1
Foundation Block
Above Ground Finished SqFt 1230
Sewer Public Sewer
Water Public
Architectural Style Ranch/Rambler
Level or Stories 1
Additional Building Above Grade, Below Grade
New Construction N
Schools
High Schools Cedar Cliff
School District West Shore
Others
Senior Community No
Tax ID 13-23-0547-469
Ownership Fee Simple
SqFt Source 1860
Acceptable Financing Cash, Conventional, FHA, VA
Listing Terms Cash, Conventional, FHA, VA
Financing Cash,Conventional,FHA,VA
Special Listing Condition Standard
Read Less Info
Want to know what your home might be worth? Contact us for a FREE valuation!

Our team is ready to help you sell your home for the highest possible price ASAP


"My job is to find and attract mastery-based agents to the office, protect the culture, and make sure everyone is happy! "






