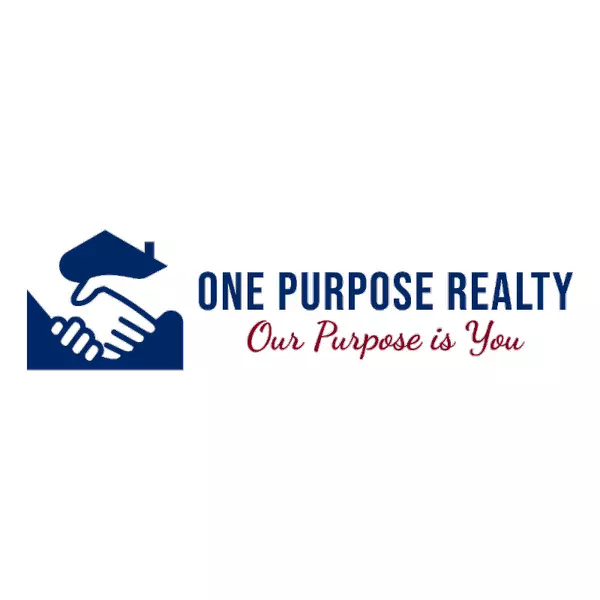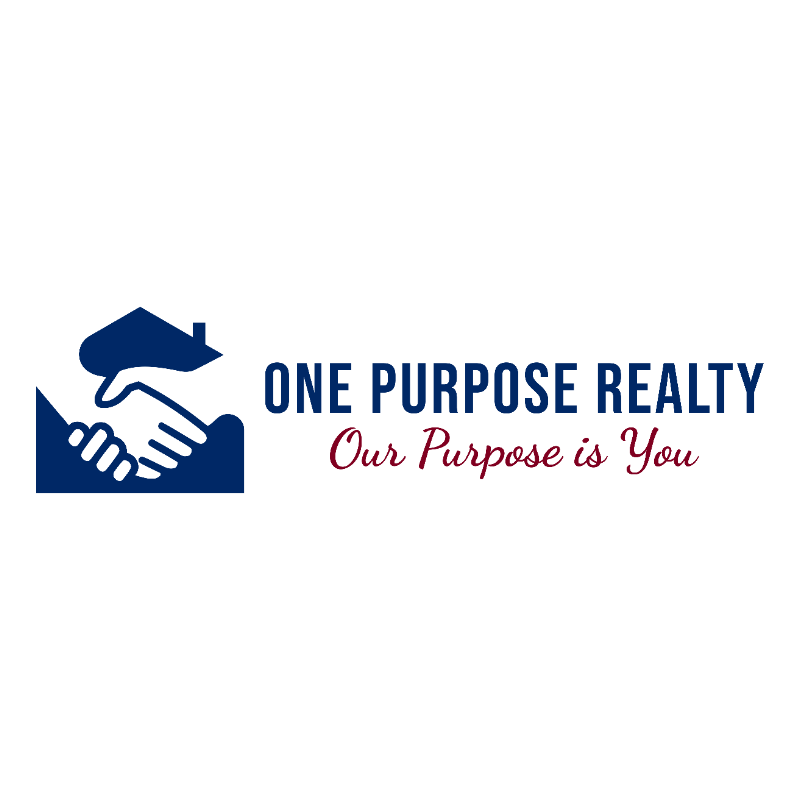Bought with Rochelle D Lynam • Better Homes and Gardens Real Estate Phoenixville
$483,000
$489,900
1.4%For more information regarding the value of a property, please contact us for a free consultation.
4 Beds
2 Baths
11,761 SqFt
SOLD DATE : 09/05/2025
Key Details
Sold Price $483,000
Property Type Single Family Home
Sub Type Detached
Listing Status Sold
Purchase Type For Sale
Square Footage 11,761 sqft
Price per Sqft $41
Subdivision None Available
MLS Listing ID PABK2059346
Sold Date 09/05/25
Style Traditional
Bedrooms 4
Full Baths 2
HOA Y/N N
Abv Grd Liv Area 2,432
Year Built 1991
Annual Tax Amount $7,103
Tax Year 2025
Lot Size 0.270 Acres
Acres 0.27
Lot Dimensions 0.00 x 0.00
Property Sub-Type Detached
Source BRIGHT
Property Description
Welcome to 200 Mulberry Place – a charming and spacious 4-bedroom, 2.5-bath home nestled at the start of a quiet cul-de-sac in the heart of Douglassville. Offering approximately 2,400 sq ft of finished living space, with the potential to finish an additional 1,600 sq ft, this home is designed to grow with your needs. From the moment you arrive, you'll be drawn in by the timeless elegance of the Victorian-style front porch—perfect for a morning coffee or evening unwind. Inside, the layout is both functional and inviting, featuring a first-floor home office with its own private entrance, ideal for remote work or client visits. The backyard offers a peaceful retreat with low-maintenance landscaping, a fully fenced yard, and a covered gravel patio. Add a ceiling under the deck and string some lights, and you'll have an intimate outdoor gathering space ready for any occasion. A SunSetter awning (installed in 2018) adds comfort and shade to the rear deck, perfect for relaxing afternoons. Upstairs, the walk-up attic offers endless possibilities—from guest quarters to a creative studio or bonus room. Thoughtful updates bring peace of mind, including: a remodeled primary bath (2015) with a walk-in shower, a new roof (2015) with Timberline Ultra HD lifetime shingles and a 50-year transferable labor warranty, double-hung replacement windows by Andersen all throughout (2017), reverse osmosis drinking system (2016), along with a whole-house softener and dechlorinating system, updated chimney stucco (2016) and new gutters (2015), new microwave (2025) and a new dishwasher to be installed in the next week! You'll also love the generously sized butler's pantry—both practical and stylish, it's the perfect extension of your kitchen. Don't miss the opportunity to own this well-maintained, character-filled home with space to personalize and grow. 200 Mulberry Place blends classic charm, modern updates, and everyday comfort in a serene setting. Schedule your showing today and imagine the possibilities!
Location
State PA
County Berks
Area Amity Twp (10224)
Zoning RESIDENTIAL
Rooms
Other Rooms Living Room, Dining Room, Primary Bedroom, Bedroom 2, Bedroom 3, Kitchen, Family Room, Basement, Bedroom 1, Laundry, Other, Office, Attic, Primary Bathroom, Full Bath, Half Bath
Basement Full
Interior
Interior Features Attic, Bathroom - Tub Shower, Bathroom - Walk-In Shower, Butlers Pantry, Carpet, Chair Railings, Dining Area, Family Room Off Kitchen, Formal/Separate Dining Room, Kitchen - Island, Kitchen - Table Space, Pantry, Primary Bath(s), Recessed Lighting, Upgraded Countertops, Walk-in Closet(s), Wood Floors, Crown Moldings
Hot Water Natural Gas
Heating Central
Cooling Central A/C
Fireplaces Number 1
Fireplaces Type Gas/Propane
Equipment Built-In Microwave, Dishwasher, Oven/Range - Gas, Stainless Steel Appliances, Water Heater
Fireplace Y
Window Features Replacement,Double Hung
Appliance Built-In Microwave, Dishwasher, Oven/Range - Gas, Stainless Steel Appliances, Water Heater
Heat Source Natural Gas
Laundry Upper Floor
Exterior
Exterior Feature Deck(s), Porch(es)
Garage Spaces 4.0
Water Access N
View Street, Trees/Woods
Roof Type Shingle
Accessibility None
Porch Deck(s), Porch(es)
Total Parking Spaces 4
Garage N
Building
Story 2.5
Foundation Concrete Perimeter
Sewer Public Sewer
Water Public
Architectural Style Traditional
Level or Stories 2.5
Additional Building Above Grade, Below Grade
New Construction N
Schools
High Schools Daniel Boone Area
School District Daniel Boone Area
Others
Senior Community No
Tax ID 24-5364-06-47-0935
Ownership Fee Simple
SqFt Source Assessor
Acceptable Financing Cash, Conventional, FHA
Listing Terms Cash, Conventional, FHA
Financing Cash,Conventional,FHA
Special Listing Condition Standard
Read Less Info
Want to know what your home might be worth? Contact us for a FREE valuation!

Our team is ready to help you sell your home for the highest possible price ASAP


"My job is to find and attract mastery-based agents to the office, protect the culture, and make sure everyone is happy! "






