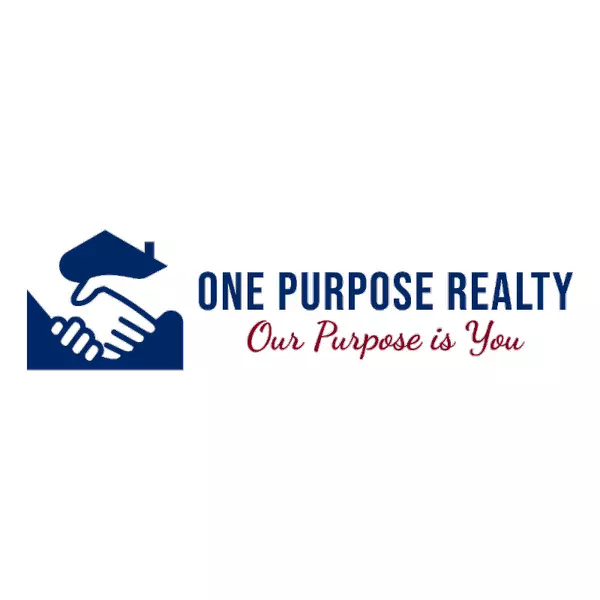Bought with Shelby Colette Weaver • Redfin Corp
$447,000
$447,000
For more information regarding the value of a property, please contact us for a free consultation.
4 Beds
4 Baths
1,416 SqFt
SOLD DATE : 04/30/2025
Key Details
Sold Price $447,000
Property Type Townhouse
Sub Type End of Row/Townhouse
Listing Status Sold
Purchase Type For Sale
Square Footage 1,416 sqft
Price per Sqft $315
Subdivision The Woodyard Plat 1>
MLS Listing ID MDPG2142362
Sold Date 04/30/25
Style Colonial
Bedrooms 4
Full Baths 3
Half Baths 1
HOA Fees $85/qua
HOA Y/N Y
Abv Grd Liv Area 1,416
Originating Board BRIGHT
Year Built 2003
Available Date 2025-03-01
Annual Tax Amount $5,111
Tax Year 2024
Lot Size 1,875 Sqft
Acres 0.04
Property Sub-Type End of Row/Townhouse
Property Description
A hidden gem vs. newer, crowded, cookie-cutter developments and soaring price tags! Townhomes in this peaceful and established neighborhood rarely come on the market, making it a coveted destination in Upper Marlboro. It offers a rare sense of privacy and community that newer, high-density developments simply can't match.
Tenants are in the process of packing/moving. Sold “AS-IS”. End unit offering 4 bedrooms and 3.5 baths with recent upgrades. Open-concept living and dining area, illuminated by recessed lighting and featuring elegant dark wood-like laminate flooring. The kitchen boasts granite countertops, sleek stainless steel appliances, and 42-inch cabinets, providing ample storage and a contemporary touch. Stove is electric, however, gas line is in place if preferred. Spacious deck, just off the kitchen, perfect for entertaining or quiet moments outdoors.
Upstairs, the luxurious primary suite is a true retreat with its cathedral ceiling and a private bath. Two additional bedrooms and a full bath complete the upper level, offering comfortable space for family or guests.
The fully finished walkout basement expands your living space with a versatile recreation area, a fourth bedroom, a cozy gas fireplace, and wall-to-wall carpeting for added warmth. Step outside to a private patio, creating a seamless indoor-outdoor flow.
Located in a friendly and well-maintained community, this home is close to shopping, dining, and major commuter routes.
Location
State MD
County Prince Georges
Zoning RSFA
Rooms
Other Rooms Dining Room, Primary Bedroom, Bedroom 2, Bedroom 3, Bedroom 4, Kitchen, Game Room, Family Room, Foyer, Bedroom 1
Basement Other
Interior
Interior Features Combination Kitchen/Dining, Primary Bath(s)
Hot Water Natural Gas
Heating Forced Air
Cooling Central A/C
Fireplaces Number 1
Equipment Washer/Dryer Hookups Only, Dishwasher, Disposal, Icemaker, Oven/Range - Electric, Refrigerator
Fireplace Y
Window Features Storm
Appliance Washer/Dryer Hookups Only, Dishwasher, Disposal, Icemaker, Oven/Range - Electric, Refrigerator
Heat Source Natural Gas
Exterior
Water Access N
Accessibility None
Garage N
Building
Story 3
Foundation Concrete Perimeter
Sewer Public Sewer
Water Public
Architectural Style Colonial
Level or Stories 3
Additional Building Above Grade, Below Grade
Structure Type Dry Wall
New Construction N
Schools
Elementary Schools Melwood
Middle Schools James Madison
School District Prince George'S County Public Schools
Others
Senior Community No
Tax ID 17153076486
Ownership Fee Simple
SqFt Source Assessor
Security Features Electric Alarm,Monitored
Acceptable Financing Conventional, FHA, VA
Listing Terms Conventional, FHA, VA
Financing Conventional,FHA,VA
Special Listing Condition Standard
Read Less Info
Want to know what your home might be worth? Contact us for a FREE valuation!

Our team is ready to help you sell your home for the highest possible price ASAP

"My job is to find and attract mastery-based agents to the office, protect the culture, and make sure everyone is happy! "






