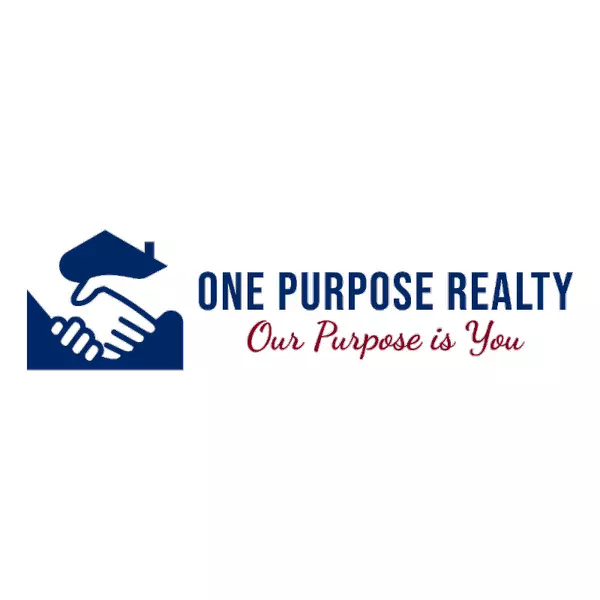Bought with Laura K Finney • Berkshire Hathaway HomeServices Homesale Realty
$275,000
$275,000
For more information regarding the value of a property, please contact us for a free consultation.
3 Beds
2 Baths
1,530 SqFt
SOLD DATE : 07/30/2021
Key Details
Sold Price $275,000
Property Type Single Family Home
Sub Type Detached
Listing Status Sold
Purchase Type For Sale
Square Footage 1,530 sqft
Price per Sqft $179
Subdivision Hillside Park
MLS Listing ID MDBC523466
Sold Date 07/30/21
Style Ranch/Rambler
Bedrooms 3
Full Baths 1
Half Baths 1
HOA Y/N N
Abv Grd Liv Area 1,080
Originating Board BRIGHT
Year Built 1956
Annual Tax Amount $2,619
Tax Year 2020
Lot Size 7,400 Sqft
Acres 0.17
Lot Dimensions 1.00 x
Property Sub-Type Detached
Property Description
This freshly painted 3 bedroom, 1.5 bath rancher is perfect for buyers seeking a one-level main living area! Newly refinished hardwood floors in the living and dining room, hallway and all 3 bedrooms. The open dining/living room with a wood-burning fireplace is perfect for entertaining. Spacious basement with large family room, powder room, workshop and laundry/utility room. Level lot with a spacious flat backyard that is fully fenced. This property was lovingly cared for by the original owners. Convenient to Towson, White Marsh, Baltimore City, and major interstates 695, 83 and 95. Open House Saturday, June 19th from 1pm-3pm. Please stop in! This charming home won't last long!
Location
State MD
County Baltimore
Zoning RES
Rooms
Other Rooms Living Room, Dining Room, Primary Bedroom, Bedroom 2, Bedroom 3, Kitchen, Family Room, Laundry, Workshop, Bathroom 1, Half Bath
Basement Partially Finished
Main Level Bedrooms 3
Interior
Interior Features Attic, Dining Area, Entry Level Bedroom, Floor Plan - Traditional, Wood Floors, Combination Dining/Living, Bathroom - Tub Shower
Hot Water Natural Gas
Heating Forced Air
Cooling Central A/C
Flooring Ceramic Tile, Hardwood, Laminated
Fireplaces Number 1
Fireplaces Type Brick, Mantel(s)
Equipment Built-In Microwave, Dishwasher, Dryer, Exhaust Fan, Water Heater, Washer, Refrigerator, Oven/Range - Gas
Fireplace Y
Appliance Built-In Microwave, Dishwasher, Dryer, Exhaust Fan, Water Heater, Washer, Refrigerator, Oven/Range - Gas
Heat Source Natural Gas
Laundry Basement
Exterior
Fence Fully
Utilities Available Electric Available, Natural Gas Available
Water Access N
Accessibility None
Garage N
Building
Lot Description Front Yard, Landscaping, Rear Yard
Story 1
Sewer Public Sewer
Water Public
Architectural Style Ranch/Rambler
Level or Stories 1
Additional Building Above Grade, Below Grade
Structure Type Dry Wall
New Construction N
Schools
School District Baltimore County Public Schools
Others
Pets Allowed Y
Senior Community No
Tax ID 04090923002810
Ownership Fee Simple
SqFt Source Assessor
Acceptable Financing Cash, Conventional
Listing Terms Cash, Conventional
Financing Cash,Conventional
Special Listing Condition Standard
Pets Allowed No Pet Restrictions
Read Less Info
Want to know what your home might be worth? Contact us for a FREE valuation!

Our team is ready to help you sell your home for the highest possible price ASAP

"My job is to find and attract mastery-based agents to the office, protect the culture, and make sure everyone is happy! "






