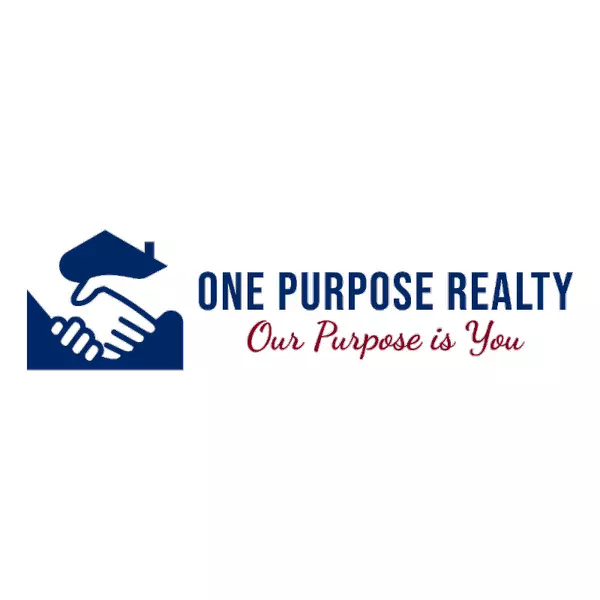
4 Beds
3 Baths
3,774 SqFt
4 Beds
3 Baths
3,774 SqFt
Open House
Sun Nov 02, 11:00am - 2:00pm
Key Details
Property Type Single Family Home
Sub Type Detached
Listing Status Coming Soon
Purchase Type For Sale
Square Footage 3,774 sqft
Price per Sqft $202
Subdivision Sugar Hill Farms
MLS Listing ID PAMC2160094
Style Colonial
Bedrooms 4
Full Baths 2
Half Baths 1
HOA Y/N N
Abv Grd Liv Area 3,444
Year Built 1989
Available Date 2025-11-01
Annual Tax Amount $11,433
Tax Year 2025
Lot Size 0.487 Acres
Acres 0.49
Lot Dimensions 100.00 x 0.00
Property Sub-Type Detached
Source BRIGHT
Property Description
The main level features a bright two-story foyer, a formal living room, and a large dining room off the kitchen — perfect for gatherings and entertaining. The expansive eat-in kitchen includes a center island, ample cabinetry and counter space, hardwood floors, and a sliding door leading to the backyard and patio area. Enjoy easy access to a large, level yard complete with a 12x30 360sqft. storage shed — perfect for outdoor entertaining, gardening, or play.
A large family room with a gas fireplace provides a cozy retreat, while the conveniently located laundry/mudroom offers access to the driveway and garage.
Upstairs, the spacious primary suite boasts vaulted ceilings, a large walk-in closet, and a private bathroom with a jacuzzi jetted/soaking tub, dual vanity, and separate shower. Three additional generously sized bedrooms and a full hall bath complete the second floor.
The partially finished walk-out basement provides additional living or recreation space /office area with plenty of storage options.
Located just minutes from the Providence Town Center, Philadelphia Premium Outlets, and all the shopping, dining, and recreation that Collegeville has to offer — this beautiful home combines space, comfort, and convenience in one of Montgomery County's most desirable communities.
Location
State PA
County Montgomery
Area Collegeville Boro (10604)
Zoning R1
Rooms
Other Rooms Living Room, Dining Room, Primary Bedroom, Bedroom 2, Bedroom 3, Kitchen, Family Room, Bedroom 1, Laundry, Other, Primary Bathroom, Full Bath, Half Bath
Basement Full, Partially Finished, Walkout Stairs
Interior
Interior Features Primary Bath(s), Kitchen - Island, Butlers Pantry, Skylight(s), Ceiling Fan(s), Attic/House Fan, Bathroom - Stall Shower, Dining Area
Hot Water Electric
Heating Forced Air
Cooling Central A/C
Flooring Wood, Fully Carpeted, Vinyl
Fireplaces Number 1
Fireplaces Type Stone, Gas/Propane
Inclusions Washer, Dryer, Refrigerator AS IS with no monetary value
Equipment Cooktop, Built-In Range, Oven - Self Cleaning, Dishwasher, Disposal
Fireplace Y
Window Features Bay/Bow
Appliance Cooktop, Built-In Range, Oven - Self Cleaning, Dishwasher, Disposal
Heat Source Electric
Laundry Main Floor
Exterior
Exterior Feature Patio(s)
Parking Features Garage - Side Entry, Garage Door Opener
Garage Spaces 6.0
Utilities Available Cable TV
Water Access N
Roof Type Pitched,Shingle
Accessibility None
Porch Patio(s)
Attached Garage 2
Total Parking Spaces 6
Garage Y
Building
Lot Description Level, Trees/Wooded
Story 2
Foundation Concrete Perimeter
Above Ground Finished SqFt 3444
Sewer Public Sewer
Water Public
Architectural Style Colonial
Level or Stories 2
Additional Building Above Grade, Below Grade
Structure Type Cathedral Ceilings
New Construction N
Schools
Elementary Schools South
High Schools Perkiomen Valley
School District Perkiomen Valley
Others
Senior Community No
Tax ID 04-00-00434-084
Ownership Fee Simple
SqFt Source 3774
Acceptable Financing Cash, Conventional, FHA
Listing Terms Cash, Conventional, FHA
Financing Cash,Conventional,FHA
Special Listing Condition Standard


"My job is to find and attract mastery-based agents to the office, protect the culture, and make sure everyone is happy! "






