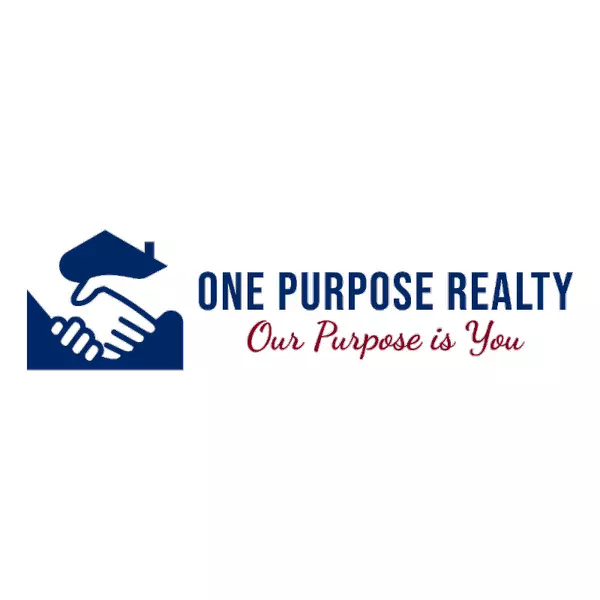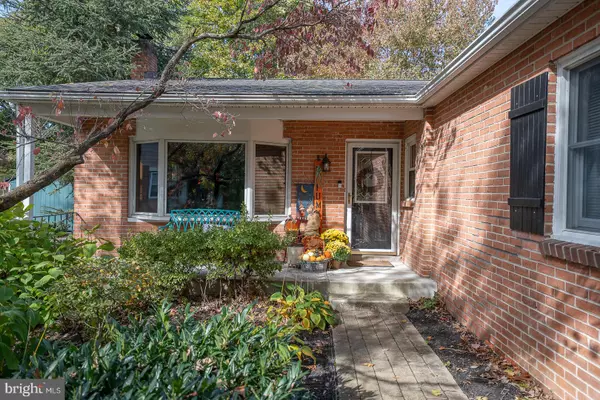
4 Beds
3 Baths
2,920 SqFt
4 Beds
3 Baths
2,920 SqFt
Open House
Sat Nov 01, 12:00pm - 2:00pm
Key Details
Property Type Single Family Home
Sub Type Detached
Listing Status Coming Soon
Purchase Type For Sale
Square Footage 2,920 sqft
Price per Sqft $205
Subdivision Beatty Woods
MLS Listing ID PADE2102878
Style Ranch/Rambler
Bedrooms 4
Full Baths 3
HOA Y/N N
Abv Grd Liv Area 1,720
Year Built 1966
Available Date 2025-10-31
Annual Tax Amount $9,877
Tax Year 2024
Lot Size 10,890 Sqft
Acres 0.25
Lot Dimensions 70.00 x 150.00
Property Sub-Type Detached
Source BRIGHT
Property Description
Some other features are: double-hung replacement windows in kitchen, living room and dining room, a Trex deck, R-38 attic insulation; 30-year roof installed in 2011 with all new decking; Carrier Infinity 21 SEER central air system (2014); high-efficiency Weil-McLain Boiler and water heater (2014); shed, and the list goes on, on.. This home is Move In Ready. It just needs you and your belongings. Even the surrounding roads were just recently paved. What more could you ask for... Extremely Easy access to Routes 476 and 95, bridges to NJ, Philadelphia International Airport. ** WHILE PUBLIC RECORDS STATES 4 BEDROOMS, ONE ROOM ON 1ST FLOOR HAS SLIDERS TO OUTSIDE AND MAY NOT BE CONSIDERED A BEDROOM** ***SQUARE FOOTAGE OF 1720 DOES NOT INCLUDED BASEMENT. THERE IS AN EXTRA 1200 SQUARE FEET OF FINISHED BASEMENT AREA WITH EGRESS***
Location
State PA
County Delaware
Area Springfield Twp (10442)
Zoning RESIDENTIAL
Rooms
Other Rooms Living Room, Dining Room, Bedroom 3, Kitchen, Family Room, Bedroom 1, Laundry, Office, Storage Room, Bathroom 1, Bathroom 2, Bathroom 3
Basement Windows, Heated, Improved, Interior Access, Partially Finished, Workshop
Main Level Bedrooms 3
Interior
Interior Features Attic, Bathroom - Stall Shower, Bathroom - Walk-In Shower, Breakfast Area, Carpet, Ceiling Fan(s), Entry Level Bedroom, Recessed Lighting, Upgraded Countertops, Wood Floors
Hot Water Natural Gas
Heating Hot Water
Cooling Central A/C, Ductless/Mini-Split
Flooring Carpet, Tile/Brick, Hardwood
Fireplaces Number 1
Fireplaces Type Gas/Propane
Inclusions Washer, Dryer, Refrigerator, Sofa and love chair in Basement, All in As Is condition with no monetary value
Equipment Washer - Front Loading, Oven/Range - Electric, Built-In Range, Built-In Microwave, Dishwasher, Dryer - Front Loading
Fireplace Y
Appliance Washer - Front Loading, Oven/Range - Electric, Built-In Range, Built-In Microwave, Dishwasher, Dryer - Front Loading
Heat Source Natural Gas
Exterior
Exterior Feature Deck(s), Patio(s)
Parking Features Garage - Front Entry, Inside Access
Garage Spaces 6.0
Water Access N
View Park/Greenbelt
Roof Type Pitched,Shingle
Accessibility None
Porch Deck(s), Patio(s)
Attached Garage 2
Total Parking Spaces 6
Garage Y
Building
Story 1
Foundation Block
Above Ground Finished SqFt 1720
Sewer Public Sewer
Water Public
Architectural Style Ranch/Rambler
Level or Stories 1
Additional Building Above Grade, Below Grade
New Construction N
Schools
Elementary Schools Sabold
Middle Schools Richardson
High Schools Springfield
School District Springfield
Others
Pets Allowed Y
Senior Community No
Tax ID 42-00-04425-25
Ownership Fee Simple
SqFt Source 2920
Acceptable Financing Cash, Conventional, FHA, VA
Horse Property N
Listing Terms Cash, Conventional, FHA, VA
Financing Cash,Conventional,FHA,VA
Special Listing Condition Standard
Pets Allowed No Pet Restrictions


"My job is to find and attract mastery-based agents to the office, protect the culture, and make sure everyone is happy! "






