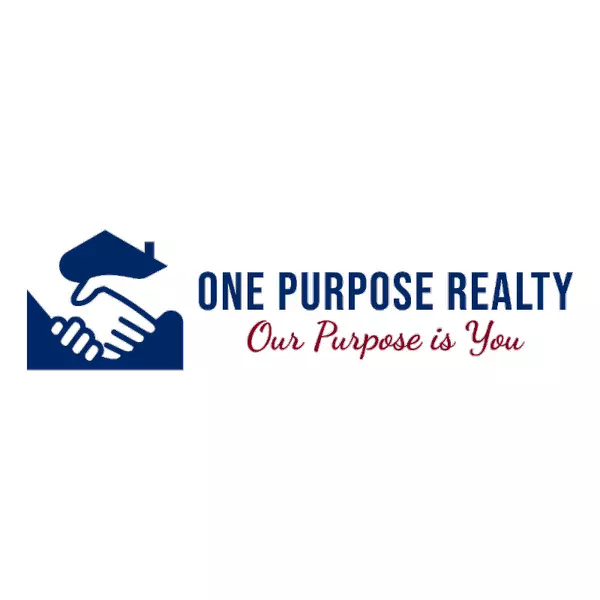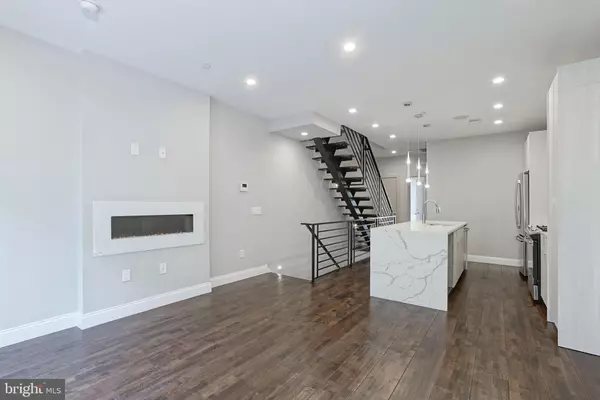
3 Beds
3 Baths
1,800 SqFt
3 Beds
3 Baths
1,800 SqFt
Key Details
Property Type Single Family Home, Condo
Sub Type Unit/Flat/Apartment
Listing Status Active
Purchase Type For Sale
Square Footage 1,800 sqft
Price per Sqft $275
Subdivision Francisville
MLS Listing ID PAPH2553730
Style Contemporary
Bedrooms 3
Full Baths 3
HOA Y/N N
Abv Grd Liv Area 1,800
Year Built 2019
Annual Tax Amount $947
Tax Year 2025
Lot Dimensions 15.50 x 66.00
Property Sub-Type Unit/Flat/Apartment
Source BRIGHT
Property Description
Entertain or unwind on your massive private roof deck—perfect for soaking in panoramic city views and breathtaking sunsets. Additional features include a high-end security intercom system, integrated wireless speakers, and more than four years remaining on a full 100% tax abatement. Situated on a fully redeveloped block in the desirable Francisville neighborhood, this residence is just steps from Fairmount's acclaimed cafés, bars, and restaurants, as well as the city's first ALDI supermarket. With the subway, Art Museum, Center City, and major shopping destinations all nearby, this home offers the perfect blend of luxury, location, and lifestyle. Schedule your private showing today—your modern urban sanctuary awaits.
Location
State PA
County Philadelphia
Area 19130 (19130)
Zoning RM1
Rooms
Main Level Bedrooms 1
Interior
Interior Features Combination Kitchen/Living, Floor Plan - Open, Intercom, Kitchen - Island, Sprinkler System, Wood Floors
Hot Water Natural Gas
Heating Central
Cooling Central A/C
Fireplaces Number 1
Fireplaces Type Gas/Propane
Equipment Dishwasher, Dryer, Energy Efficient Appliances, Microwave, Oven - Single, Refrigerator, Stainless Steel Appliances, Stove, Washer
Fireplace Y
Appliance Dishwasher, Dryer, Energy Efficient Appliances, Microwave, Oven - Single, Refrigerator, Stainless Steel Appliances, Stove, Washer
Heat Source Natural Gas
Exterior
Water Access N
Accessibility Level Entry - Main
Garage N
Building
Story 3
Unit Features Garden 1 - 4 Floors
Above Ground Finished SqFt 1800
Sewer Public Sewer
Water Public
Architectural Style Contemporary
Level or Stories 3
Additional Building Above Grade, Below Grade
New Construction Y
Schools
School District The School District Of Philadelphia
Others
Pets Allowed Y
Senior Community No
Tax ID 888470262
Ownership Fee Simple
SqFt Source 1800
Special Listing Condition Standard
Pets Allowed Case by Case Basis


"My job is to find and attract mastery-based agents to the office, protect the culture, and make sure everyone is happy! "






