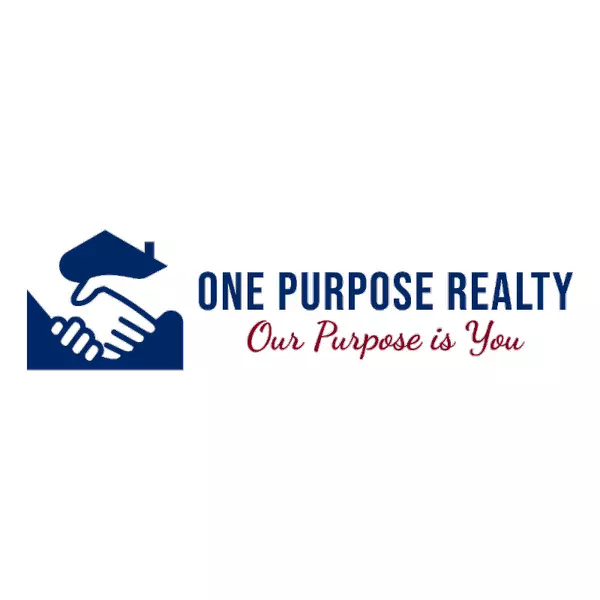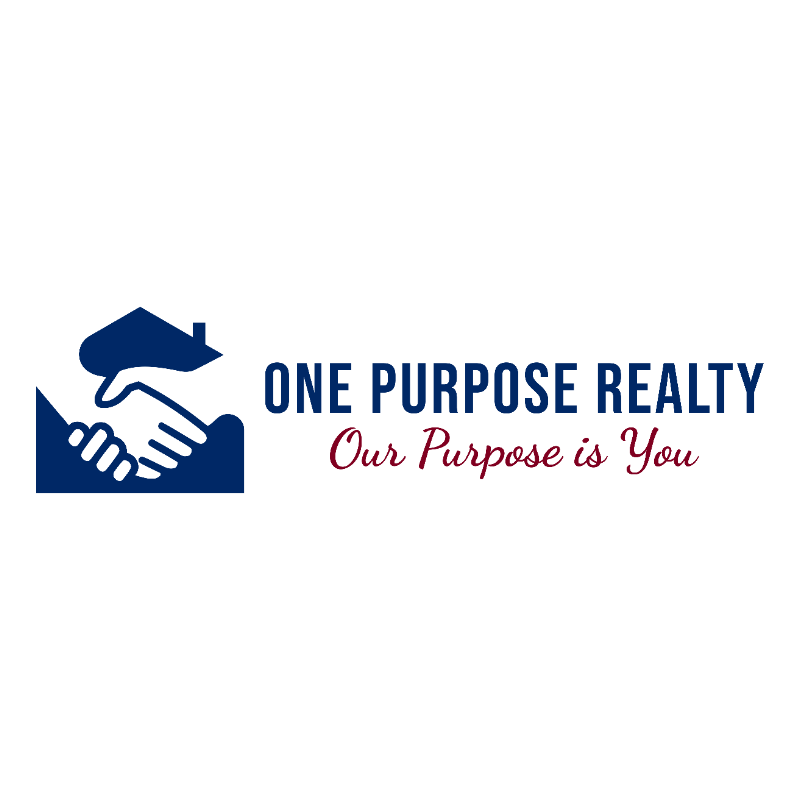
2 Beds
2 Baths
2,192 SqFt
2 Beds
2 Baths
2,192 SqFt
Key Details
Property Type Single Family Home
Sub Type Detached
Listing Status Active
Purchase Type For Sale
Square Footage 2,192 sqft
Price per Sqft $296
Subdivision None Available
MLS Listing ID PACE2516638
Style Cabin/Lodge
Bedrooms 2
Full Baths 1
Half Baths 1
HOA Y/N N
Abv Grd Liv Area 2,192
Year Built 2007
Annual Tax Amount $4,716
Tax Year 2024
Lot Size 49.520 Acres
Acres 49.52
Lot Dimensions 0.00 x 0.00
Property Sub-Type Detached
Source BRIGHT
Property Description
Welcome to 270 Little Paint Lane, a truly special property nestled on a picturesque mountain top. This 2-bedroom, 1.5-bath cabin offers the perfect balance of rustic charm and modern comforts all on top of 49.50 acres of scenic views overlooking Colyer Lake. This home away from home is an ideal haven for nature lovers, equestrians, sunset enthusiast and anyone seeking peaceful living with room to roam. Enjoy the properties several trails and variety of wildlife or hop on the mountain bike trail with a pit stop at the famous Beer Tap.
For some quiet cabin time you'll find 2,192 finished square feet of inviting living space. The open-concept layout features lots of woodsy finishes, abundant natural light, wood burning fireplace, and updated heating and cooling via mini splits for year-round comfort needs for you and visiting guests.
Need a barn for horses? This property has that too offering a 30'x70' barn with 4 horse stalls and outbuildings, plus a heated 3 car garage for all your fun off roading toys, bikes and kayaks.
Whether you envision a hobby homestead, hunting grounds, or private getaway. The setting provides incredible privacy with mature trees, lake and mountain views, adjacent to Rothrock State Forest and yet remains conveniently close to Centre Hall, State College, and Penn State.
Location
State PA
County Centre
Area Potter Twp (16420)
Zoning OPEN SPACE / FOREST
Rooms
Other Rooms Living Room, Bedroom 2, Kitchen, Family Room, Foyer, Bedroom 1, Bonus Room, Full Bath, Half Bath
Main Level Bedrooms 2
Interior
Hot Water Electric
Heating Baseboard - Hot Water, Wall Unit, Wood Burn Stove
Cooling Ductless/Mini-Split
Fireplaces Number 1
Fireplaces Type Wood
Inclusions See Additional Documents
Equipment Dryer - Electric, Microwave, Oven/Range - Gas, Refrigerator, Washer, Water Heater
Fireplace Y
Appliance Dryer - Electric, Microwave, Oven/Range - Gas, Refrigerator, Washer, Water Heater
Heat Source Electric, Propane - Owned, Wood
Laundry Has Laundry, Main Floor
Exterior
Parking Features Additional Storage Area, Garage - Front Entry
Garage Spaces 3.0
Water Access N
View Lake, Trees/Woods, Valley
Roof Type Metal
Accessibility None
Total Parking Spaces 3
Garage Y
Building
Lot Description Adjoins - Game Land, Cleared, Trees/Wooded
Story 1
Foundation Crawl Space
Above Ground Finished SqFt 2192
Sewer On Site Septic
Water Well
Architectural Style Cabin/Lodge
Level or Stories 1
Additional Building Above Grade, Below Grade
New Construction N
Schools
School District Penns Valley Area
Others
Pets Allowed Y
Senior Community No
Tax ID 20-008-,089B,0000-
Ownership Fee Simple
SqFt Source 2192
Acceptable Financing Cash, Conventional
Listing Terms Cash, Conventional
Financing Cash,Conventional
Special Listing Condition Standard
Pets Allowed No Pet Restrictions


"My job is to find and attract mastery-based agents to the office, protect the culture, and make sure everyone is happy! "






