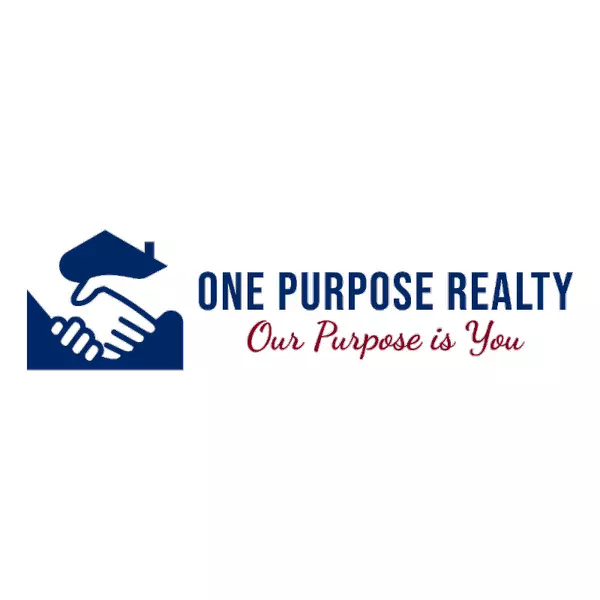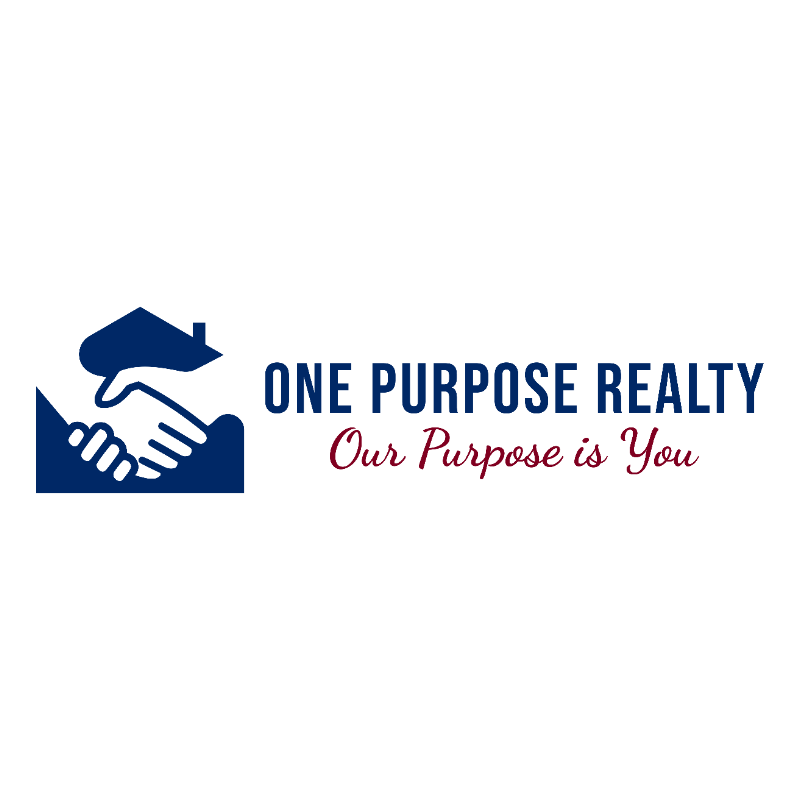
4 Beds
2 Baths
1,853 SqFt
4 Beds
2 Baths
1,853 SqFt
Key Details
Property Type Single Family Home
Sub Type Detached
Listing Status Active
Purchase Type For Sale
Square Footage 1,853 sqft
Price per Sqft $207
Subdivision None Available
MLS Listing ID PABU2106594
Style Craftsman
Bedrooms 4
Full Baths 1
Half Baths 1
HOA Y/N N
Abv Grd Liv Area 1,853
Year Built 1870
Annual Tax Amount $3,524
Tax Year 2025
Lot Size 7,500 Sqft
Acres 0.17
Lot Dimensions 50.00 x 150.00
Property Sub-Type Detached
Source BRIGHT
Property Description
The kitchen which spans the full width of the home has been modernized with newer kitchen cabinets and a window breakfast bar. Plenty of room for a table as well. The tile floor and wonderful built-ins just warms up such a nice kitchen space. Just off the kitchen is a large mud room/ laundry offering washer, dryer and extra cabinetry. A newer 1/2 bath is located in this area. The side door from the laundry is perfect to drop your groceries on arrival , kick your shoes off and keep the living area neat and orderly.
The second floor offer three bedrooms. One which has been used as the master bedroom and additional sitting room. The third floor is huge with lots of bedroom area and play area for the family with children. Or a great craft room or office. There is a full basement with walkout bilco doors. Two car garage with door opener and a separate side door entry. Lots of second floor storage . Extra deep garage for additional storage or work area.
Location
State PA
County Bucks
Area Dublin Boro (10110)
Zoning R2
Rooms
Basement Full, Windows, Unfinished
Interior
Interior Features Bathroom - Tub Shower, Kitchen - Eat-In, Wood Floors
Hot Water Electric
Heating Hot Water
Cooling None
Flooring Carpet, Ceramic Tile, Hardwood
Inclusions washer dryer refrigerator as-is-condition
Equipment Built-In Range, Disposal, Dryer - Electric, Refrigerator, Washer
Fireplace N
Appliance Built-In Range, Disposal, Dryer - Electric, Refrigerator, Washer
Heat Source Oil
Laundry Main Floor
Exterior
Parking Features Garage - Front Entry, Garage Door Opener, Oversized
Garage Spaces 2.0
Utilities Available Cable TV
Water Access N
Roof Type Asbestos Shingle
Accessibility None
Total Parking Spaces 2
Garage Y
Building
Story 3
Foundation Concrete Perimeter
Above Ground Finished SqFt 1853
Sewer Public Sewer
Water Public
Architectural Style Craftsman
Level or Stories 3
Additional Building Above Grade, Below Grade
New Construction N
Schools
High Schools Pennridge
School District Pennridge
Others
Pets Allowed N
Senior Community No
Tax ID 10-004-101
Ownership Fee Simple
SqFt Source 1853
Acceptable Financing FHA, Cash, VA, Conventional
Listing Terms FHA, Cash, VA, Conventional
Financing FHA,Cash,VA,Conventional
Special Listing Condition Standard


"My job is to find and attract mastery-based agents to the office, protect the culture, and make sure everyone is happy! "






