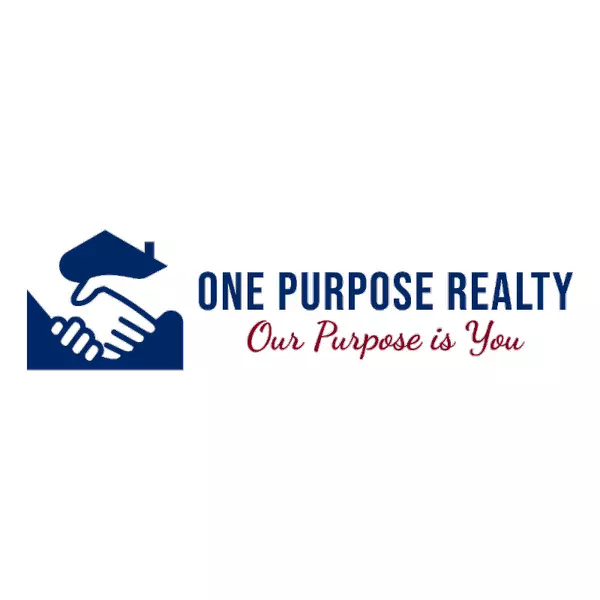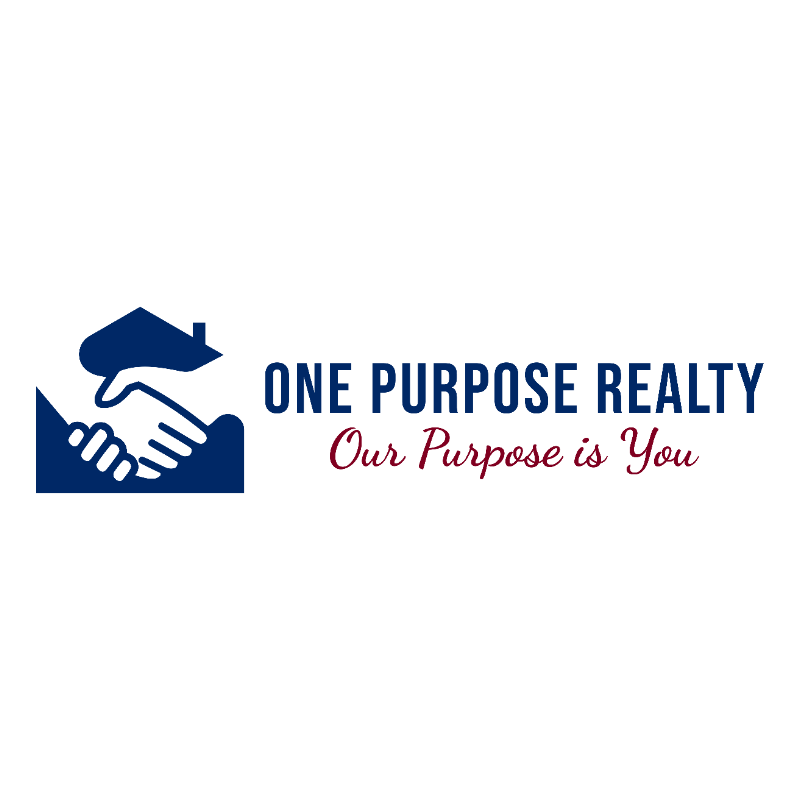
4 Beds
3 Baths
4,184 SqFt
4 Beds
3 Baths
4,184 SqFt
Open House
Sun Sep 14, 11:15am - 2:30pm
Key Details
Property Type Single Family Home
Sub Type Detached
Listing Status Active
Purchase Type For Sale
Square Footage 4,184 sqft
Price per Sqft $274
Subdivision None Available
MLS Listing ID PADE2099990
Style Colonial
Bedrooms 4
Full Baths 2
Half Baths 1
HOA Y/N N
Year Built 1989
Annual Tax Amount $6,955
Tax Year 2025
Lot Size 2.000 Acres
Acres 2.0
Property Sub-Type Detached
Source BRIGHT
Property Description
Location
State PA
County Delaware
Area Thornbury Twp (10444)
Zoning RESIDENTIAL
Direction East
Rooms
Other Rooms Living Room, Dining Room, Kitchen, Game Room, Family Room, Foyer, Great Room, Laundry, Half Bath
Basement Full, Outside Entrance, Garage Access, Partially Finished, Heated, Interior Access
Interior
Interior Features Attic, Family Room Off Kitchen, Formal/Separate Dining Room, Kitchen - Eat-In, Kitchen - Island, Upgraded Countertops, Wet/Dry Bar, Wood Floors, Bathroom - Walk-In Shower
Hot Water Electric, Instant Hot Water
Heating Forced Air, Heat Pump - Electric BackUp
Cooling Central A/C
Flooring Carpet, Ceramic Tile, Hardwood
Inclusions Pool equipment; kitchen bar stools; refrigerator
Equipment Built-In Microwave, Compactor, Cooktop - Down Draft, Dishwasher, Disposal, ENERGY STAR Refrigerator, Exhaust Fan, Instant Hot Water, Oven - Double, Oven - Wall, Surface Unit, Trash Compactor, Water Heater - Tankless
Window Features Casement,Energy Efficient,Insulated,Palladian,Screens,Skylights
Appliance Built-In Microwave, Compactor, Cooktop - Down Draft, Dishwasher, Disposal, ENERGY STAR Refrigerator, Exhaust Fan, Instant Hot Water, Oven - Double, Oven - Wall, Surface Unit, Trash Compactor, Water Heater - Tankless
Heat Source Propane - Owned
Laundry Main Floor
Exterior
Parking Features Garage Door Opener, Garage - Side Entry, Basement Garage, Additional Storage Area, Built In, Inside Access, Oversized
Garage Spaces 8.0
Utilities Available Electric Available, Cable TV Available, Phone Available, Propane, Under Ground
Water Access N
Roof Type Fiberglass,Shingle
Accessibility Kitchen Mod
Attached Garage 2
Total Parking Spaces 8
Garage Y
Building
Lot Description Backs to Trees, No Thru Street, Private, Trees/Wooded, Cul-de-sac
Story 2
Foundation Block
Sewer On Site Septic
Water Well
Architectural Style Colonial
Level or Stories 2
Additional Building Above Grade, Below Grade
Structure Type Cathedral Ceilings,High,Dry Wall
New Construction N
Schools
School District West Chester Area
Others
Pets Allowed Y
Senior Community No
Tax ID 44-00-00001-32
Ownership Fee Simple
SqFt Source Estimated
Security Features Monitored,Security System
Horse Property N
Special Listing Condition Standard
Pets Allowed No Pet Restrictions


"My job is to find and attract mastery-based agents to the office, protect the culture, and make sure everyone is happy! "






