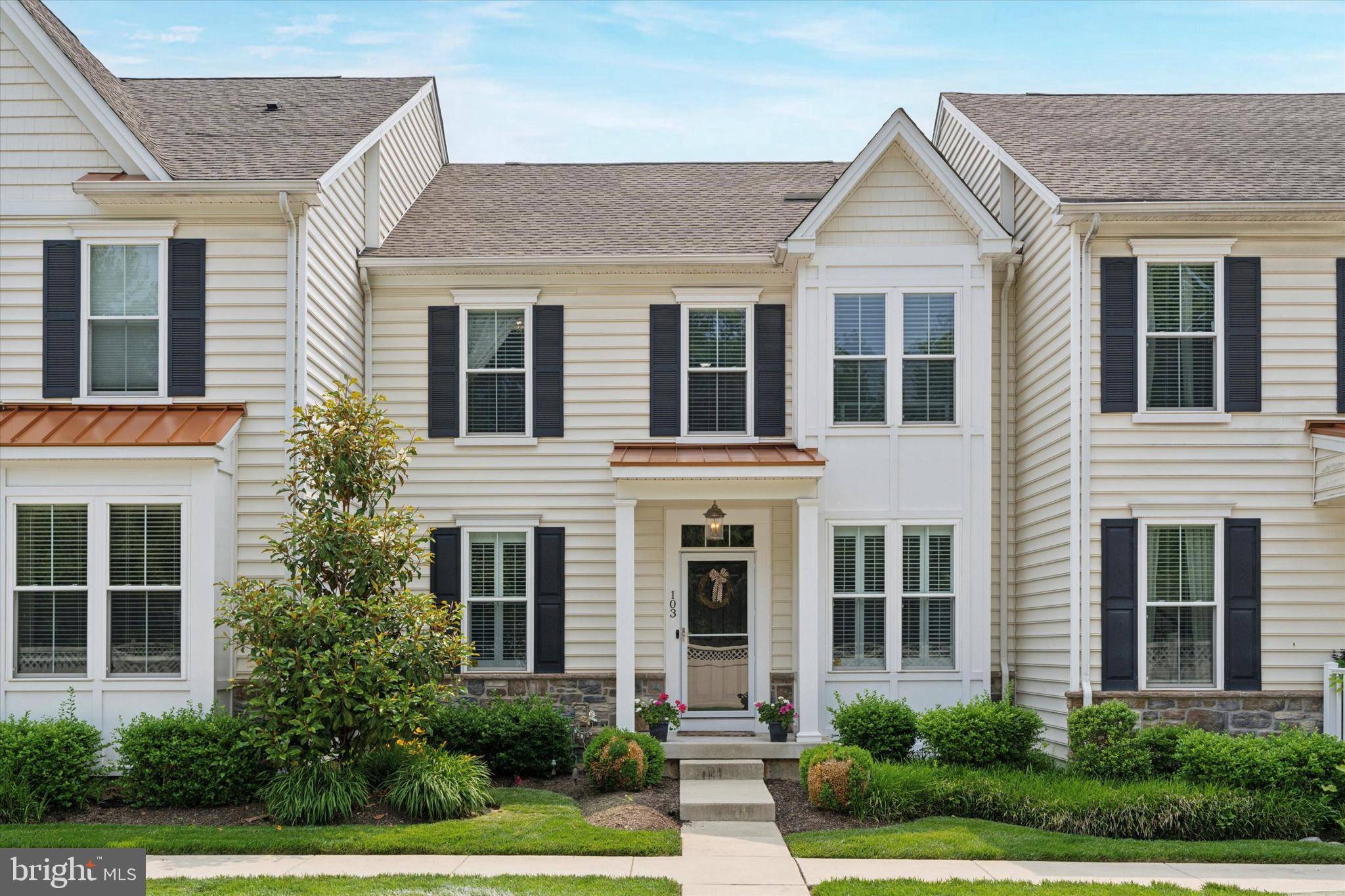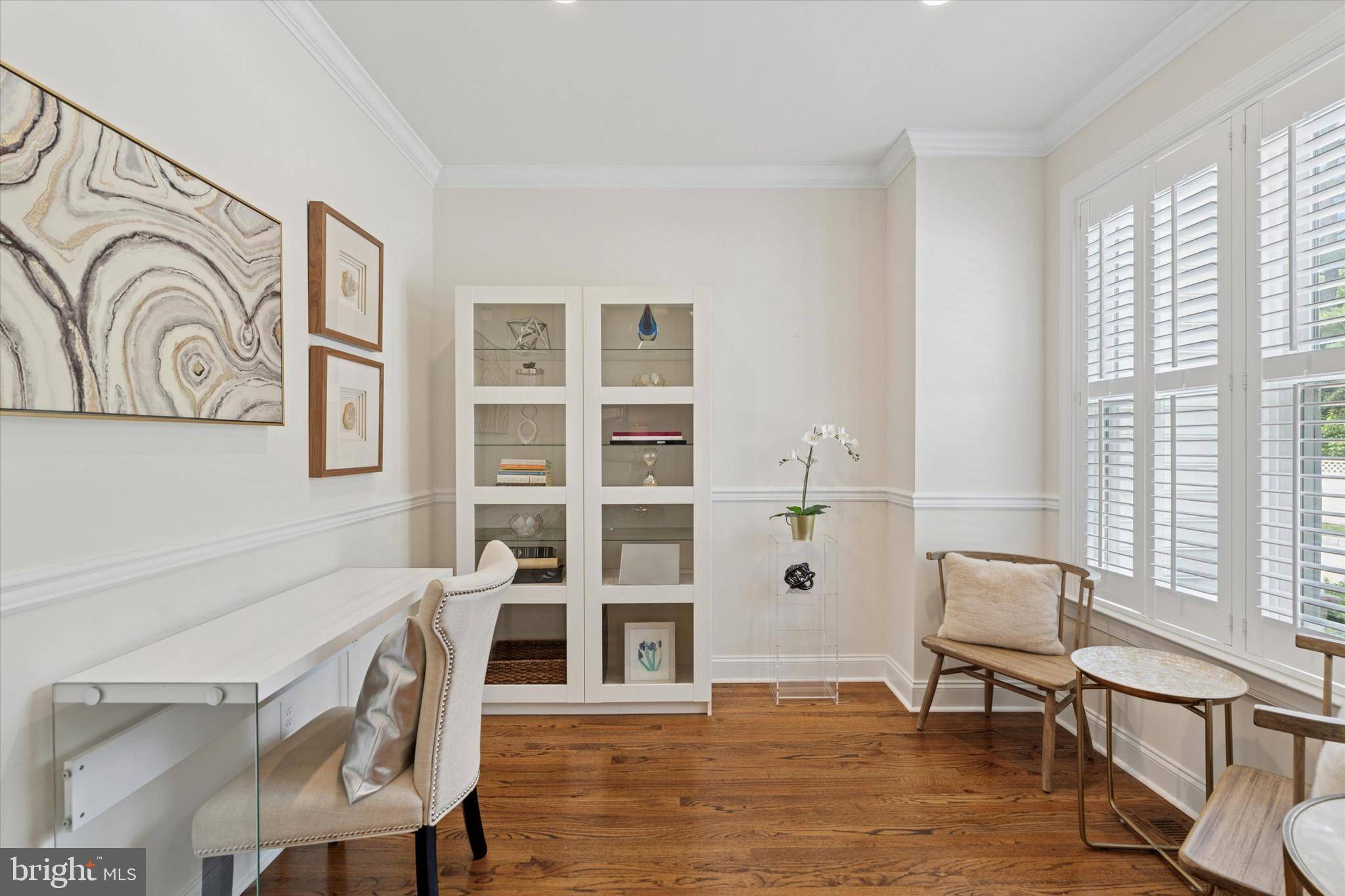3 Beds
3 Baths
2,588 SqFt
3 Beds
3 Baths
2,588 SqFt
OPEN HOUSE
Wed Jun 18, 4:00pm - 6:00pm
Key Details
Property Type Townhouse
Sub Type Interior Row/Townhouse
Listing Status Coming Soon
Purchase Type For Sale
Square Footage 2,588 sqft
Price per Sqft $231
Subdivision Cold Point Village
MLS Listing ID PAMC2142726
Style Colonial
Bedrooms 3
Full Baths 2
Half Baths 1
HOA Fees $250/mo
HOA Y/N Y
Abv Grd Liv Area 1,888
Year Built 2014
Available Date 2025-06-16
Annual Tax Amount $6,322
Tax Year 2024
Lot Size 1,560 Sqft
Acres 0.04
Lot Dimensions 26.00 x 0.00
Property Sub-Type Interior Row/Townhouse
Source BRIGHT
Property Description
Walk score 10! The commercial space located on the opposite side of the community is home to conveniences and the often raved about Biscuit Lady cafe and Arugula restaurant, as well as a nail salon, dry cleaner, and a CVS. Enjoy a stress-free lifestyle with maintained green spaces and with the trash and snow removal being taken care of by the community. Located in the award-winning Colonial School District, this stunning townhome is not only conveniently located near major commuting arteries, but offers an enviable, walkable lifestyle. With over 2500 square feet of beautifully finished living space, this dreamy townhouse is the perfect residence to call home.
Location
State PA
County Montgomery
Area Plymouth Twp (10649)
Zoning RES
Rooms
Other Rooms Living Room, Dining Room, Primary Bedroom, Bedroom 2, Bedroom 3, Kitchen, Laundry, Office, Recreation Room, Bathroom 2, Primary Bathroom, Half Bath
Basement Daylight, Partial
Interior
Interior Features Family Room Off Kitchen, Floor Plan - Open, Kitchen - Eat-In, Kitchen - Island, Recessed Lighting, Primary Bath(s), Pantry, Crown Moldings, Breakfast Area, Bathroom - Walk-In Shower, Walk-in Closet(s), Water Treat System, Wood Floors
Hot Water Natural Gas
Heating Forced Air
Cooling Central A/C
Flooring Hardwood
Fireplaces Number 1
Fireplaces Type Gas/Propane
Inclusions washer, dryer, refrigerator
Equipment Oven/Range - Gas, Stainless Steel Appliances, Dishwasher, Washer, Water Heater, Microwave, Oven - Single, Dryer, Refrigerator
Fireplace Y
Appliance Oven/Range - Gas, Stainless Steel Appliances, Dishwasher, Washer, Water Heater, Microwave, Oven - Single, Dryer, Refrigerator
Heat Source Natural Gas
Laundry Upper Floor
Exterior
Exterior Feature Deck(s), Patio(s)
Parking Features Garage Door Opener
Garage Spaces 2.0
Amenities Available Tot Lots/Playground
Water Access N
Accessibility None
Porch Deck(s), Patio(s)
Attached Garage 2
Total Parking Spaces 2
Garage Y
Building
Story 3
Foundation Concrete Perimeter
Sewer Public Sewer
Water Public
Architectural Style Colonial
Level or Stories 3
Additional Building Above Grade, Below Grade
New Construction N
Schools
Elementary Schools Colonial
Middle Schools Colonial
High Schools Plymouth Whitemarsh
School District Colonial
Others
HOA Fee Include Common Area Maintenance,Road Maintenance,Snow Removal,Trash
Senior Community No
Tax ID 49-00-01288-545
Ownership Fee Simple
SqFt Source Assessor
Special Listing Condition Standard

"My job is to find and attract mastery-based agents to the office, protect the culture, and make sure everyone is happy! "






