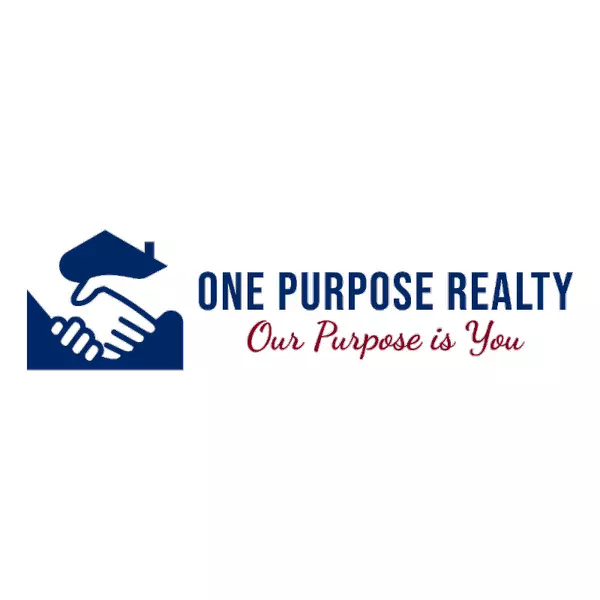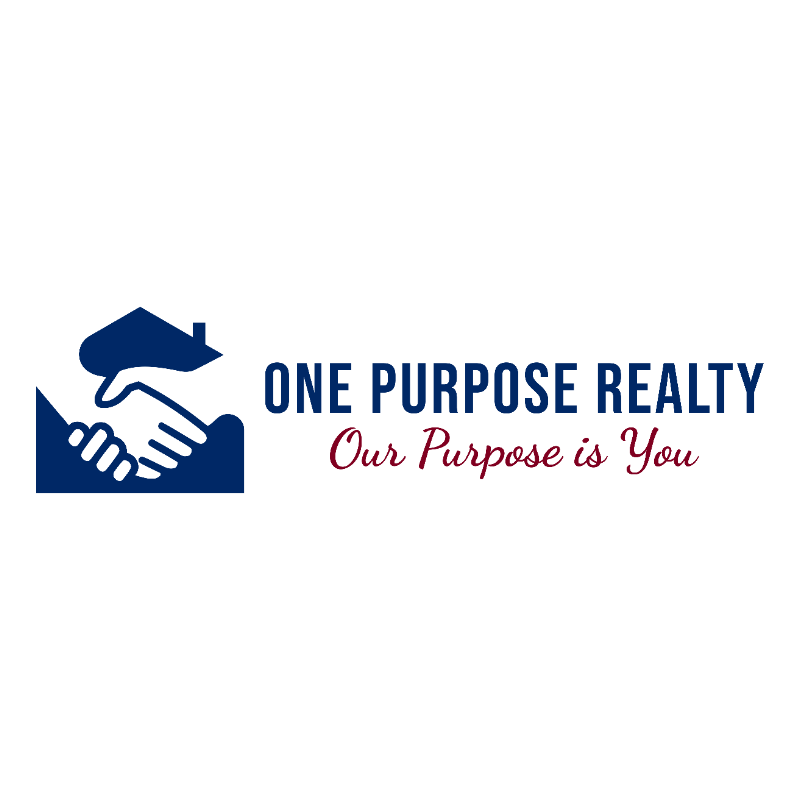
3 Beds
4 Baths
2,776 SqFt
3 Beds
4 Baths
2,776 SqFt
Key Details
Property Type Single Family Home
Sub Type Detached
Listing Status Active
Purchase Type For Sale
Square Footage 2,776 sqft
Price per Sqft $216
Subdivision The Horizon At Brush Valley
MLS Listing ID PACE2513970
Style Ranch/Rambler
Bedrooms 3
Full Baths 3
Half Baths 1
HOA Fees $300/ann
HOA Y/N Y
Abv Grd Liv Area 2,076
Year Built 2025
Annual Tax Amount $5,500
Tax Year 2025
Lot Size 0.440 Acres
Acres 0.44
Property Sub-Type Detached
Source BRIGHT
Property Description
Location
State PA
County Centre
Area Potter Twp (16420)
Zoning RESIDENTIAL
Rooms
Basement Full, Partially Finished, Walkout Level
Main Level Bedrooms 3
Interior
Interior Features Bathroom - Soaking Tub, Bathroom - Tub Shower, Bathroom - Walk-In Shower, Entry Level Bedroom, Floor Plan - Open
Hot Water Electric
Heating Forced Air
Cooling Central A/C
Flooring Luxury Vinyl Plank
Inclusions Range, Dishwasher, Microwave
Fireplace N
Window Features Energy Efficient,Insulated,Low-E,Screens
Heat Source Natural Gas
Laundry Main Floor, Hookup
Exterior
Exterior Feature Deck(s), Porch(es)
Parking Features Garage - Front Entry, Garage Door Opener, Oversized
Garage Spaces 6.0
Water Access N
View Valley
Roof Type Metal
Street Surface Black Top
Accessibility None
Porch Deck(s), Porch(es)
Road Frontage Boro/Township
Attached Garage 3
Total Parking Spaces 6
Garage Y
Building
Story 1
Foundation Concrete Perimeter
Above Ground Finished SqFt 2076
Sewer Public Sewer
Water Public
Architectural Style Ranch/Rambler
Level or Stories 1
Additional Building Above Grade, Below Grade
Structure Type Cathedral Ceilings,Beamed Ceilings,9'+ Ceilings
New Construction Y
Schools
Elementary Schools Centre Hall
Middle Schools Penns Valley Intermediate
High Schools Penns Valley Area Jr-Sr
School District Penns Valley Area
Others
HOA Fee Include Common Area Maintenance,Insurance
Senior Community No
Tax ID 20-007A,046-,0000-
Ownership Fee Simple
SqFt Source 2776
Acceptable Financing Cash, Conventional, FHA, VA
Listing Terms Cash, Conventional, FHA, VA
Financing Cash,Conventional,FHA,VA
Special Listing Condition Standard


"My job is to find and attract mastery-based agents to the office, protect the culture, and make sure everyone is happy! "






