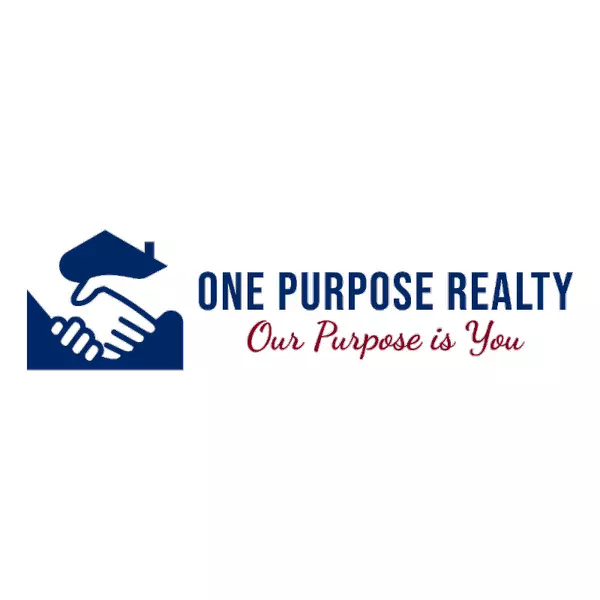Bought with Kevin Jerome Burrows II • Real of Pennsylvania
$980,000
$950,000
3.2%For more information regarding the value of a property, please contact us for a free consultation.
5 Beds
5 Baths
5,010 SqFt
SOLD DATE : 05/27/2025
Key Details
Sold Price $980,000
Property Type Single Family Home
Sub Type Detached
Listing Status Sold
Purchase Type For Sale
Square Footage 5,010 sqft
Price per Sqft $195
Subdivision Estates At Salford
MLS Listing ID PAMC2136612
Sold Date 05/27/25
Style Colonial
Bedrooms 5
Full Baths 4
Half Baths 1
HOA Fees $68/ann
HOA Y/N Y
Abv Grd Liv Area 3,910
Year Built 2004
Available Date 2025-04-23
Annual Tax Amount $18,228
Tax Year 2024
Lot Size 0.800 Acres
Acres 0.8
Lot Dimensions 61.00 x 0.00
Property Sub-Type Detached
Source BRIGHT
Property Description
Prestigious Living in the Estates of Salford Lea
Tucked away at the end of a quiet cul-de-sac in the coveted Estates of Salford Lea, this stately brick-front Colonial offers over 5,000 sq ft of impeccably designed living space—perfect for those who appreciate space, privacy, and timeless charm.
Step into a grand two-story foyer, where natural light pours in and classic elegance sets the tone. Just off the entry, a sunlit home office offers a serene space for work or study.
At the heart of the home, the expansive eat-in kitchen is a chef's delight, featuring dual wall ovens, abundant cabinetry, and generous room to gather. The adjoining family room is warm and inviting, with a wall of windows, a cozy gas fireplace, and a convenient second staircase.
Upstairs, the luxurious primary suite is your private sanctuary, complete with a sitting area, dual walk-in closets, and a spa-like en suite bath boasting a heated towel rack, walk-in shower, and separate vanity area. Three additional bedrooms and two full baths provide comfort and space for everyone.
The finished basement is a showstopper, offering a private bedroom and full bath—ideal for guests or extended family. Enjoy the versatility of an expansive rec area with a wet bar, built-in dishwasher, and fridge, plus a dream workshop with its own exterior access.
Step outside to a large fenced yard with a sprawling patio—perfect for outdoor entertaining or simply relaxing in your own peaceful retreat.
This remarkable home truly has it all: generous living space, thoughtful details, and a prime location in one of the area's most desirable neighborhoods.
Location
State PA
County Montgomery
Area Lower Salford Twp (10650)
Zoning RESIDENTIAL
Rooms
Other Rooms Living Room, Dining Room, Primary Bedroom, Bedroom 2, Bedroom 3, Bedroom 4, Bedroom 5, Kitchen, Game Room, Family Room, Foyer, Breakfast Room, Other, Office, Bathroom 1, Bathroom 2, Bathroom 3, Primary Bathroom
Basement Outside Entrance, Fully Finished, Poured Concrete, Workshop, Walkout Stairs
Interior
Interior Features Bar, Breakfast Area, Ceiling Fan(s), Curved Staircase, Double/Dual Staircase, Kitchen - Gourmet, Wet/Dry Bar
Hot Water Propane
Heating Forced Air
Cooling Central A/C
Fireplaces Number 1
Fireplace Y
Heat Source Propane - Owned
Exterior
Parking Features Garage - Side Entry
Garage Spaces 9.0
Water Access N
Roof Type Architectural Shingle
Accessibility None
Attached Garage 3
Total Parking Spaces 9
Garage Y
Building
Story 2
Foundation Concrete Perimeter
Sewer Public Sewer
Water Public
Architectural Style Colonial
Level or Stories 2
Additional Building Above Grade, Below Grade
New Construction N
Schools
School District Souderton Area
Others
HOA Fee Include Common Area Maintenance
Senior Community No
Tax ID 50-00-01632-073
Ownership Fee Simple
SqFt Source Assessor
Acceptable Financing FHA, Cash, Conventional, VA
Listing Terms FHA, Cash, Conventional, VA
Financing FHA,Cash,Conventional,VA
Special Listing Condition Standard
Read Less Info
Want to know what your home might be worth? Contact us for a FREE valuation!

Our team is ready to help you sell your home for the highest possible price ASAP

"My job is to find and attract mastery-based agents to the office, protect the culture, and make sure everyone is happy! "






